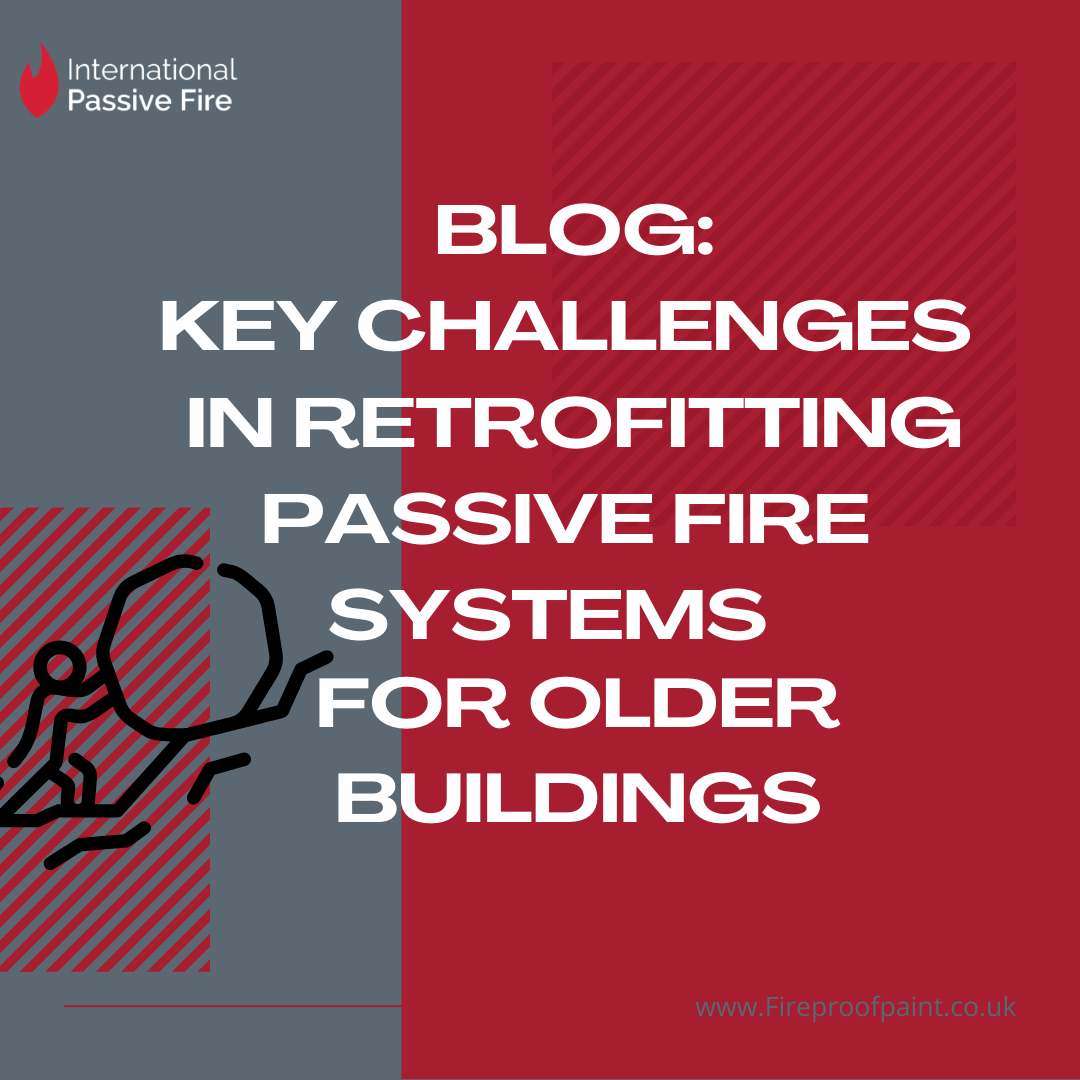
Key Challenges in Retrofitting Passive Fire Systems for Older Buildings
Unique obstacles and solutions for upgrading fire protection in historic or outdated buildings.
Upgrading passive fire protection systems in older buildings presents a unique set of challenges that often require careful planning, specialized expertise, and innovative solutions. These structures, which may include historic landmarks or outdated commercial and residential properties, were often built to standards far removed from today’s stringent fire safety regulations. As a result, retrofitting passive fire systems requires balancing modern safety requirements with the preservation of architectural integrity and overcoming practical constraints inherent to older constructions.
Preservation vs. Modernization
One of the foremost challenges in retrofitting passive fire systems for older buildings is the need to preserve their architectural and historical value. Many older structures are protected by local or national heritage laws, which restrict modifications that could alter their original appearance. This can make traditional fireproofing methods, such as applying layers of intumescent coatings or installing visible fire barriers, impractical or outright prohibited.
The solution often lies in employing minimally invasive fireproofing methods. For example, intumescent varnishes and paints can provide robust fire protection while maintaining the aesthetics of historical wooden beams or metal structures. Additionally, discreet compartmentalization solutions can enhance safety without compromising the character of the building.
Structural Limitations
Older buildings often have unique structural constraints, such as load-bearing elements that cannot support the additional weight of modern fire protection materials such as modern fire doors which can be heavy. Similarly, irregular layouts, narrow spaces, and non-standard construction materials can complicate the installation of fire barriers, doors, or other passive fire protection components.
To address these challenges, advanced engineering techniques and lightweight materials can be employed. For example, flexible firestopping materials can accommodate uneven surfaces or unusual geometries such as vaulted ceilings. Collaboration with structural engineers ensures that fireproofing upgrades complement the building’s original design without compromising safety.
Compliance with Modern Regulations
Another significant hurdle is ensuring compliance with modern fire safety regulations, which are often far stricter than the codes in place when older buildings were constructed. Meeting these standards can involve addressing issues such as insufficient compartmentalization, lack of proper escape routes, and outdated fire-resistant materials.
To bridge the gap, retrofitting projects must begin with comprehensive fire risk assessments conducted by qualified professionals. These assessments identify vulnerabilities and outline practical solutions tailored to the building’s specific requirements. Once the plan is in place, fire-resistant materials that meet current standards can be seamlessly integrated, ensuring compliance without unnecessary disruption.
Integration with Existing Systems
Older buildings often feature outdated or incompatible with active fire protection systems, such as obsolete sprinkler systems or non-functional smoke control systems. Integrating modern passive fire protection measures in tandem with these systems can be challenging, particularly when limited documentation is available regarding the building’s original design.
Overcoming this issue typically involves a holistic approach that combines passive fire protection with upgrades to active systems. For instance, modern fire-rated doors can be paired with automatic closing mechanisms, and fire barriers can work in tandem with upgraded smoke control systems. Close coordination between fire protection experts and building engineers is essential to ensure seamless integration.
Cost Considerations
Retrofitting passive fire systems in older buildings can be more expensive than installations in new constructions due to the need for custom solutions, careful preservation efforts, and unforeseen challenges. Building owners may be hesitant to invest significant resources, particularly for properties with low commercial value.
A phased approach can help mitigate costs, allowing building owners to prioritize critical upgrades while planning for future improvements. Additionally, incentives and grants may be available for projects that enhance fire safety in heritage buildings, making these investments more financially viable.
Conclusion
Retrofitting passive fire systems in older buildings is a complex but essential process that ensures safety while preserving the cultural and historical value of these structures. By leveraging innovative materials, advanced engineering, and expert collaboration, fire protection professionals can overcome the unique challenges posed by older buildings. These upgrades not only enhance occupant safety but also extend the lifespan and usability of cherished architectural landmarks. As fire safety regulations continue to evolve, a proactive approach to retrofitting ensures that older buildings remain compliant and protected for generations to come.


